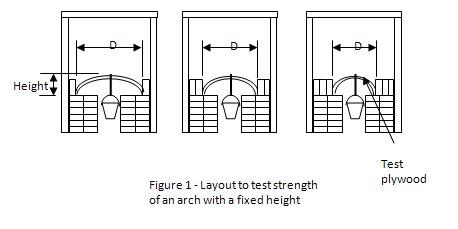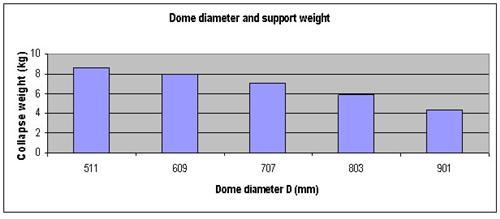| Complexity level: | 7 |
| Time required: | 1 day for preparation, 1 day for experiment |
| Safety concerns: |
Hypothesis
By increasing the diameter of a dome structure while maintaining its height, the strength of the dome will be decreased.
Overview
Domes
Domes are architectural structures built to resemble the upper half of a sphere. They can be visualized as an arch that has been rotated around the vertical axis located at its center. These domes can be built over a large area without any need for supporting pillars. The dome construction is also very strong and can withstand hurricanes, tornado and earthquakes.
They are normally used as roofs in cylindrical-shaped buildings or towers. Domes are also used as roofs in buildings that have large floor space but which want to avoid using pillars to support the roof. Some constructions like the monolithic dome are not just roofs, but are buildings by themselves. An example is the igloo, which is built using compressed snow blocks.
Other than their structural soundness, dome-shaped buildings are well known for also being very energy-efficient. The spherical shape results in minimal surface area for the given volume of the building. This means that there is less surface area contact with the surroundings for heat transfer to take place.
Scientific Terms
Materials
The materials required for this science fair project:
- 4 plywood sheets, each measuring 1 meter x 1 meter
- 1 large pail
- 2 bags of sand
- 1 weighing machine
- 1 electric saw
- 1 ruler
- 30 bricks (add more bricks as required)
Procedure
1. For this science fair project, the independent variable is the length of the arch, which will represent the diameter of the dome. The dependent variable is the amount of weight the arch can withstand before it collapses. This is determined by using the weighing machine to measure the weight. The constants (control variables) are the type of wood used, the height of the arch and the width of the sheet of plywood.
2. Cut all 4 plywood sheets into strips of 50mm width. Then, cut the lengths down to 530mm, 630mm, 730mm and 830mm and 930mm. Each length will have 4 pieces of plywood.
3. Arrange the bricks as shown in Figure 1 below, between two fixed pillars 1000mm apart or at a door entrance. Bend and fix the 530mm-long plywood with the bricks at the sides, as shown in Figure 1 below. Maintain the height of the arch at 100mm for all the plywood lengths. The sides of the door will be used to support the tension exerted by the bent plywood on the arranged bricks.
4. By either adjusting the brick arrangement or cutting the length of the plywood, keep the arch at a height of 100mm. Measure the distance D shown in Figure 1 and record your measurements in a table, as shown below. This dimension will represent the diameter of the dome.
5. Fix a pail at the center of the arch, as shown in Figure 1. Gradually fill the pail with sand, in increments of 100g. The plywood arch will gradually sink and collapse at a given weight. Record the weight of the sand in the bucket when the arch finally collapses. Repeat the test using the remaining 3 pieces of plywood of the same length, and calculate the average weight needed for the arch to collapse. Record your results in a table, as shown below.
6. Repeat steps 4 and 5 using the plywood measuring 630mm, 730mm and 830mm and 930mm in length. Record the average weights needed for the plywood arches to collapse in a table, as shown below.



Results
The results show that increasing the diameter of the dome (or the dimension D of the arch) while maintaining its height will make the construction weaker, due to vertical stress.
| Measurement | Support strength of dome for increasing dome diameter | ||||
| Dome diameter D (mm) | 511 | 609 | 707 | 803 | 901 |
| Collapse weight (kg) | 8.6 | 8 | 7.1 | 5.9 | 4.3 |
The above results were then plotted onto a graph, as shown below.

Conclusion
The hypothesis that increasing the diameter of a dome structure while maintaining its height will cause the vertical strength to be weakened has been proven to be true.
The use of domes in construction has been found in Roman, Christian and Muslim architecture. It has been used in constructing palaces, mosques, churches and tombs. The Taj Mahal in India, St. Paul’s Cathedral in England and Saint Basil’s Cathedral in Moscow all use onion-shaped domes.
Also consider
The science fair project can be also be repeated by different types of wood like bamboo, oak or redwood.
The experiment can be modifed by increasing the width and thickness of the plywood.
References
Dome - http://en.wikipedia.org/wiki/Dome
Monolithic dome - http://en.wikipedia.org/wiki/Monolithic_dome

